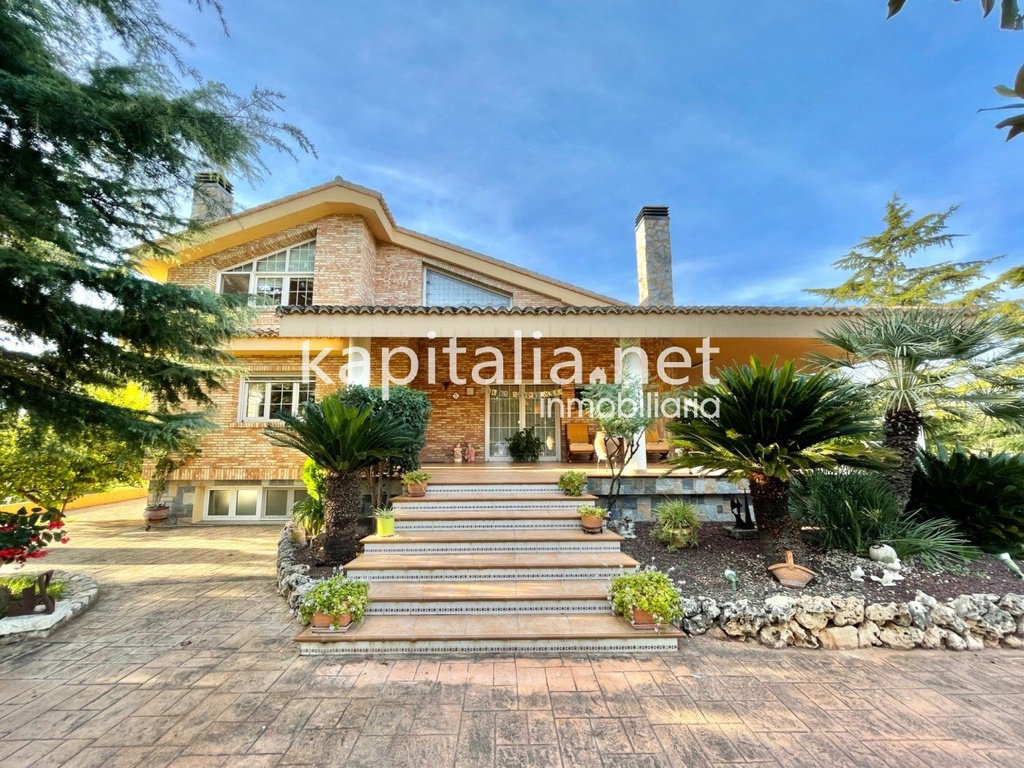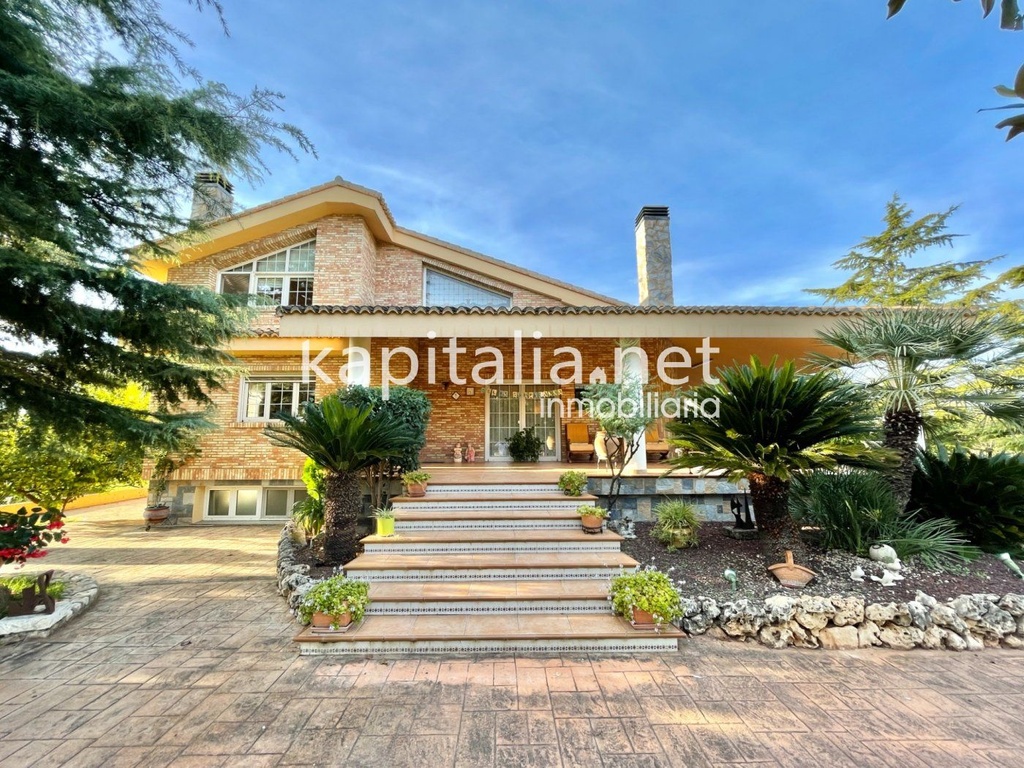DETAILS
| REFERENCE | 07052 |
| Area | 971 |
| Bathrooms | 4 |
| Operation | Venta |
| Bedrooms | 5 |
DESCRIPTION
Exclusive villa for sale in Ontinyent.The property has 971 m2 built and 4.169 m2 of plot totally fenced.
The property is divided into three floors:
-On the ground floor we find an entrance hall, a grandiose fully equipped kitchen, living-dining room with fireplace, bathroom.
On the ground floor there is an entrance hall, a large fully equipped kitchen, a living-dining room with fireplace, a complete double bathroom and three double bedrooms, one of which has a complete bathroom with hydro-massage bathtub.
-On the first floor is the attic, with a living room, a bathroom with shower, two double bedrooms and a terrace with spectacular views.
spectacular views.
-In the basement, we find a laundry area, a toilet, a living room-kitchen with fireplace, office, storage room, wine cellar and two garages.
garages.
It also has a vegetable garden, gallery, garden, patio, porch, swimming pool, barbecue area, wood oven, another bathroom near the swimming pool and a tobacconist.
The exterior carpentry is PVC/Climalit. The interior carpentry is wood.
Ask for information without obligation and come to visit this fascinating property.
GENERAL FEATURES |
|
| Heating | |
| Air Conditioner | |
| Terrace | |
| Yard | |
| Storage Room | |
| Swimming Pool | |
| Conservation Status | Entrar a vivir |
Exclusive villa for sale in Ontinyent.
Ref. 07052
| Furnished: 0 |
| Heating: 1 |
| Air Conditioner: 1 |
| Terrace: 1 |
| Yard: 1 |
| Balcony: 0 |
| Storage Room: 1 |
| Swimming Pool: 1 |
| Lift: 0 |
| Communal Swimming Pool: 0 |
| Operation: Venta |
| Plant Number: 0 |
| Property Type: Chalet |
| Area: 971 |
| Plot: 4169 |
| Bathrooms: 4 |
| Parking: 0 |
| Garage: 0 |
| Conservation Status: Entrar a vivir |
| Bedrooms: 5 |
Contact us
--Kapitalia Inmobiliaria--
962 387 681
DETAILS
| REFERENCE | 07052 |
| Area | 971 |
| Bathrooms | 4 |
| Operation | Venta |
| Bedrooms | 5 |
DESCRIPTION
Exclusive villa for sale in Ontinyent.The property has 971 m2 built and 4.169 m2 of plot totally fenced.
The property is divided into three floors:
-On the ground floor we find an entrance hall, a grandiose fully equipped kitchen, living-dining room with fireplace, bathroom.
On the ground floor there is an entrance hall, a large fully equipped kitchen, a living-dining room with fireplace, a complete double bathroom and three double bedrooms, one of which has a complete bathroom with hydro-massage bathtub.
-On the first floor is the attic, with a living room, a bathroom with shower, two double bedrooms and a terrace with spectacular views.
spectacular views.
-In the basement, we find a laundry area, a toilet, a living room-kitchen with fireplace, office, storage room, wine cellar and two garages.
garages.
It also has a vegetable garden, gallery, garden, patio, porch, swimming pool, barbecue area, wood oven, another bathroom near the swimming pool and a tobacconist.
The exterior carpentry is PVC/Climalit. The interior carpentry is wood.
Ask for information without obligation and come to visit this fascinating property.
GENERAL FEATURES |
|
| Heating | |
| Air Conditioner | |
| Terrace | |
| Yard | |
| Storage Room | |
| Swimming Pool | |
| Conservation Status | Entrar a vivir |
Exclusive villa for sale in Ontinyent.
The property has 971 m2 built and 4.169 m2 of plot totally fenced.
The property is divided into three floors:
-On the ground floor we find an entrance hall, a grandiose fully equipped kitchen, living-dining room with fireplace, bathroom.
On the ground floor there is an entrance hall, a large fully equipped kitchen, a living-dining room with fireplace, a complete double bathroom and three double bedrooms, one of which has a complete bathroom with hydro-massage bathtub.
-On the first floor is the attic, with a living room, a bathroom with shower, two double bedrooms and a terrace with spectacular views.
spectacular views.
-In the basement, we find a laundry area, a toilet, a living room-kitchen with fireplace, office, storage room, wine cellar and two garages.
garages.
It also has a vegetable garden, gallery, garden, patio, porch, swimming pool, barbecue area, wood oven, another bathroom near the swimming pool and a tobacconist.
The exterior carpentry is PVC/Climalit. The interior carpentry is wood.
Ask for information without obligation and come to visit this fascinating property.
The property has 971 m2 built and 4.169 m2 of plot totally fenced.
The property is divided into three floors:
-On the ground floor we find an entrance hall, a grandiose fully equipped kitchen, living-dining room with fireplace, bathroom.
On the ground floor there is an entrance hall, a large fully equipped kitchen, a living-dining room with fireplace, a complete double bathroom and three double bedrooms, one of which has a complete bathroom with hydro-massage bathtub.
-On the first floor is the attic, with a living room, a bathroom with shower, two double bedrooms and a terrace with spectacular views.
spectacular views.
-In the basement, we find a laundry area, a toilet, a living room-kitchen with fireplace, office, storage room, wine cellar and two garages.
garages.
It also has a vegetable garden, gallery, garden, patio, porch, swimming pool, barbecue area, wood oven, another bathroom near the swimming pool and a tobacconist.
The exterior carpentry is PVC/Climalit. The interior carpentry is wood.
Ask for information without obligation and come to visit this fascinating property.











































































