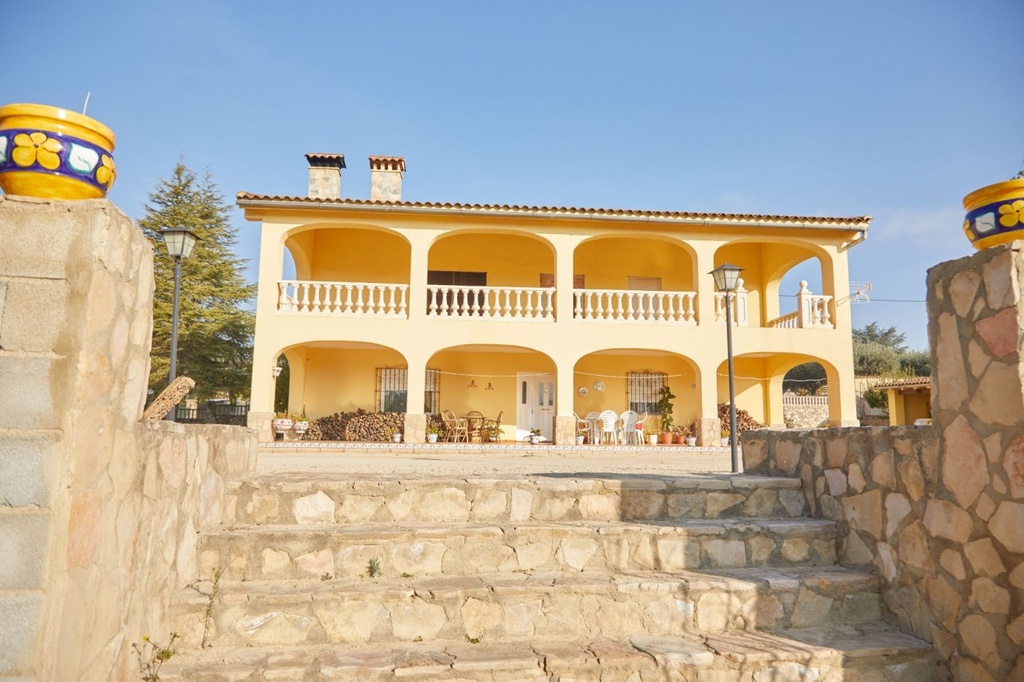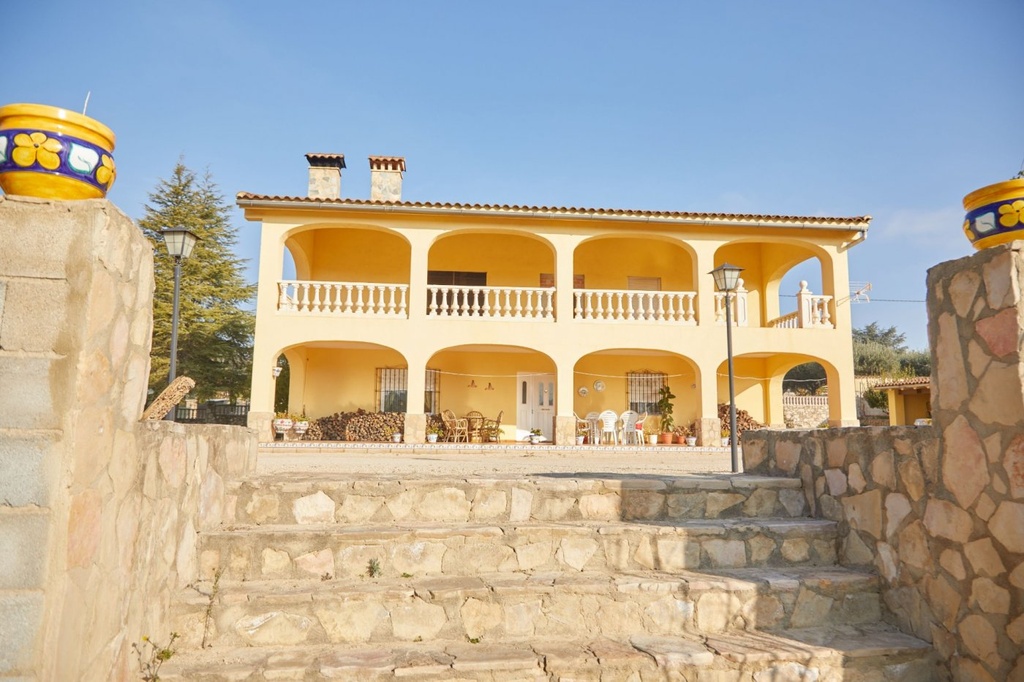DETAILS
| REFERENCE | 06185 |
| Area | 420 |
| Bathrooms | 2 |
| Operation | Venta |
| Garage | |
| Bedrooms | 6 |
DESCRIPTION
Spacious villa for sale in Agullent (Valencia). Located in Urbanization Las Doce a few meters from the municipality of Ontinyent. The property is 20 years old and in very good condition. Plot of 3563m2 totally fenced. The house has 379m2 built, distributed in 2 floors. Each floor has 176m2 of which 58m2 of porch/terrace on each floor. Ground floor distributed in entrance hall, spacious dining room with fireplace, independent kitchen, 4 bedrooms of which 3 with built-in wardrobe, a complete bathroom with bathtub. First floor to be finished, can be connected to the ground floor or can be accessed from the outside and converted into an independent dwelling. It has semi-covered parking for two vehicles. It also has an additional construction destined to a covered paellero with kitchen and living room, with access to a basement that could be used as a wine cellar or storage room. Next to the paellero, there is a laundry room, a toilet and a storeroom. Exterior carpentry in double glazed aluminium, interior carpentry in wood. Very well-kept plot with unobstructed views of the mountains. Very luminous and well orientated property. All construction declared and legalised. Request information without obligation.
GENERAL FEATURES |
|
| Furnished | |
| Heating | |
| Terrace | |
| Parking | |
| Conservation Status | Entrar a vivir |
Spacious villa for sale in Agullent (Valencia)
Ref. 06185
| Furnished: 1 |
| Heating: 1 |
| Air Conditioner: 0 |
| Terrace: 1 |
| Yard: 0 |
| Balcony: 0 |
| Storage Room: 0 |
| Swimming Pool: 0 |
| Lift: 0 |
| Communal Swimming Pool: 0 |
| Operation: Venta |
| Plant Number: 0 |
| Property Type: Chalet |
| Area: 420 |
| Plot: 3563 |
| Bathrooms: 2 |
| Parking: 1 |
| Garage: 1 |
| Conservation Status: Entrar a vivir |
| Bedrooms: 6 |
Contact us
--Kapitalia Inmobiliaria--
962 387 681
DETAILS
| REFERENCE | 06185 |
| Area | 420 |
| Bathrooms | 2 |
| Operation | Venta |
| Garage | |
| Bedrooms | 6 |
DESCRIPTION
Spacious villa for sale in Agullent (Valencia). Located in Urbanization Las Doce a few meters from the municipality of Ontinyent. The property is 20 years old and in very good condition. Plot of 3563m2 totally fenced. The house has 379m2 built, distributed in 2 floors. Each floor has 176m2 of which 58m2 of porch/terrace on each floor. Ground floor distributed in entrance hall, spacious dining room with fireplace, independent kitchen, 4 bedrooms of which 3 with built-in wardrobe, a complete bathroom with bathtub. First floor to be finished, can be connected to the ground floor or can be accessed from the outside and converted into an independent dwelling. It has semi-covered parking for two vehicles. It also has an additional construction destined to a covered paellero with kitchen and living room, with access to a basement that could be used as a wine cellar or storage room. Next to the paellero, there is a laundry room, a toilet and a storeroom. Exterior carpentry in double glazed aluminium, interior carpentry in wood. Very well-kept plot with unobstructed views of the mountains. Very luminous and well orientated property. All construction declared and legalised. Request information without obligation.
GENERAL FEATURES |
|
| Furnished | |
| Heating | |
| Terrace | |
| Parking | |
| Conservation Status | Entrar a vivir |
Spacious villa for sale in Agullent (Valencia). Located in Urbanization Las Doce a few meters from the municipality of Ontinyent. The property is 20 years old and in very good condition. Plot of 3563m2 totally fenced. The house has 379m2 built, distributed in 2 floors. Each floor has 176m2 of which 58m2 of porch/terrace on each floor. Ground floor distributed in entrance hall, spacious dining room with fireplace, independent kitchen, 4 bedrooms of which 3 with built-in wardrobe, a complete bathroom with bathtub. First floor to be finished, can be connected to the ground floor or can be accessed from the outside and converted into an independent dwelling. It has semi-covered parking for two vehicles. It also has an additional construction destined to a covered paellero with kitchen and living room, with access to a basement that could be used as a wine cellar or storage room. Next to the paellero, there is a laundry room, a toilet and a storeroom. Exterior carpentry in double glazed aluminium, interior carpentry in wood. Very well-kept plot with unobstructed views of the mountains. Very luminous and well orientated property. All construction declared and legalised. Request information without obligation.









































































































