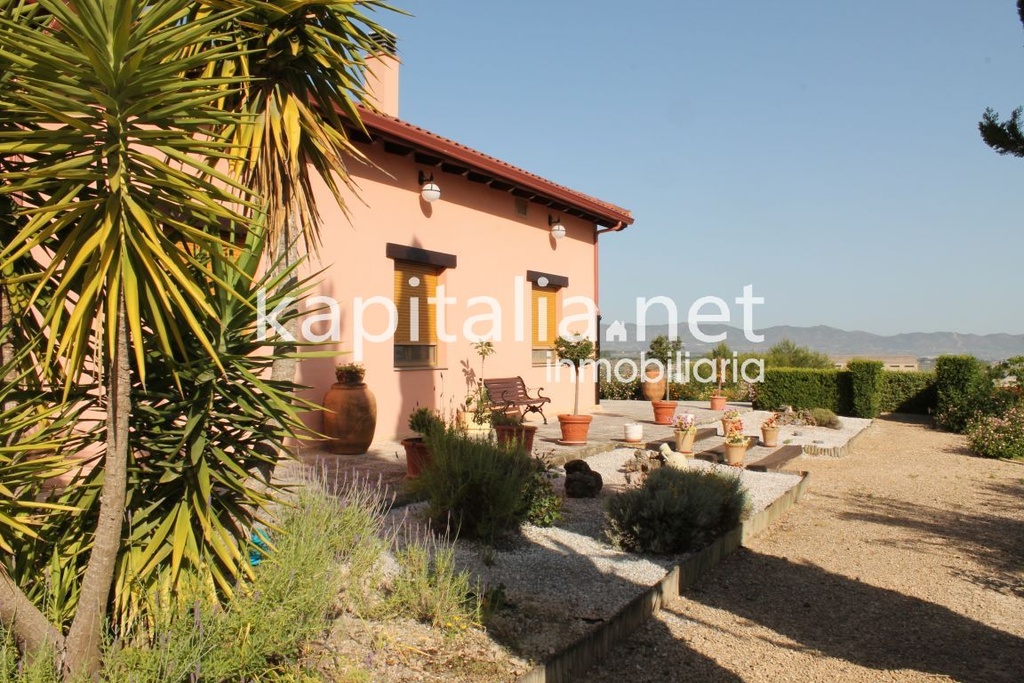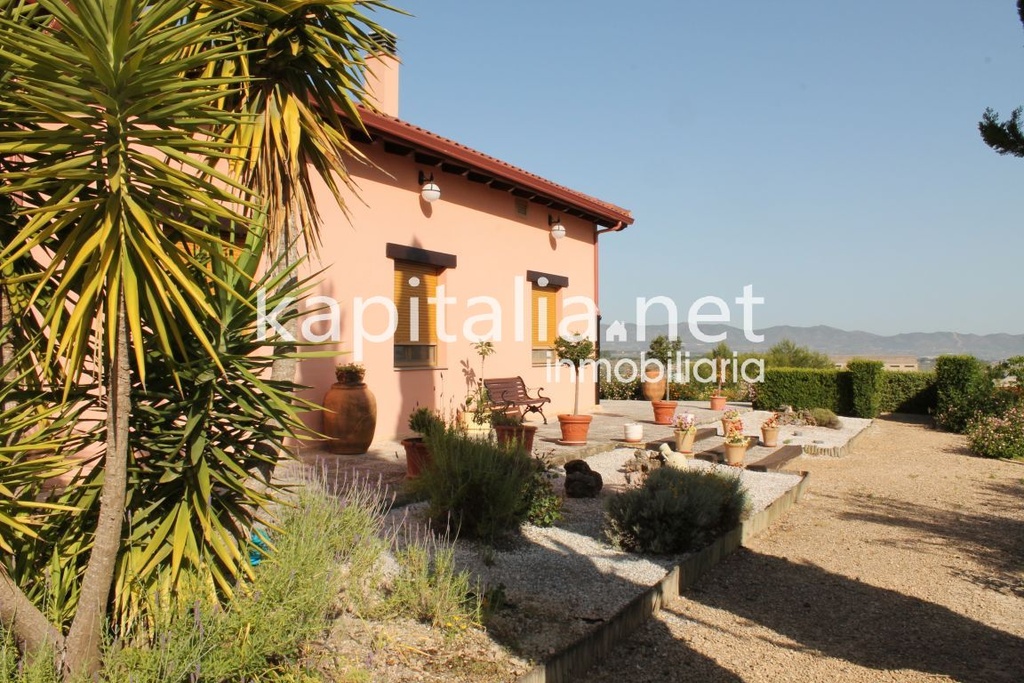DETAILS
| REFERENCE | 03369 |
| Area | 423 |
| Bathrooms | 2 |
| Operation | Venta |
| Garage | |
| Bedrooms | 3 |
DESCRIPTION
Discover your dream retreat in AlbaidaWe present a luxurious chalet inspired by northern Spanish architecture, where elegance and comfort merge in a privileged natural setting. This unique property, located in Albaida, offers you the opportunity to enjoy a peaceful life surrounded by nature.
An oasis of comfort and style
From the moment you cross the threshold, you will be enveloped in a warm and welcoming atmosphere. The spacious rooms, with ceilings 3 meters high, and the careful selection of materials, such as terrazzo and oak parquet, create a sophisticated and timeless home.
The ground floor, a space to live and enjoy
The main floor welcomes you with an entrance hall that leads to two cozy living rooms, perfect for relaxing or entertaining guests. The living-dining room, connected to a spacious wooden kitchen with a pantry, is the heart of the home. Imagine enjoying family meals or celebrating gatherings with friends in this bright and vibrant space.
The laundry room, with direct access to the garden, offers you maximum comfort. And for book lovers, a living room with a fireplace and library, furnished with 19th-century pieces, will be your favorite corner.
Upstairs, a haven of tranquility
The upper floor offers you a private and serene space. Two double en-suite bedrooms, with dressing room and bathroom with shower, are the perfect retreat to unwind. An oak wooden staircase leads you to a room intended as a carpentry workshop, with a rustic charm and full of possibilities.
An office with a balcony will allow you to work or study overlooking the natural surroundings. Additionally, you will find a single and a double bedroom, as well as a full bathroom with a bathtub.
Exterior: an outdoor paradise
The exterior of the house is equally impressive. A double-height pergola, with tiles brought from northern Spain, creates a covered space ideal for enjoying the outdoors all year round. The barbecue, natural water well, and natural gas installation complete this outdoor oasis.
Additional features:
Climalit glass with security blinds.
Telephone line installation throughout the house.
Terrazzo and oak parquet floors.
Ceilings 3 meters high.
Don't miss the opportunity to live in this architectural gem. Contact us to arrange a visit!
GENERAL FEATURES |
|
| Furnished | |
| Heating | |
| Air Conditioner | |
| Balcony | |
| Storage Room | |
| Conservation Status | Nuevo |
Spectacular villa inspired by the North for sale in Albaida.
Ref. 03369
| Furnished: 1 |
| Heating: 1 |
| Air Conditioner: 1 |
| Terrace: 0 |
| Yard: 0 |
| Balcony: 1 |
| Storage Room: 1 |
| Swimming Pool: 0 |
| Lift: 0 |
| Communal Swimming Pool: 0 |
| Operation: Venta |
| Plant Number: 0 |
| Property Type: Chalet |
| Area: 423 |
| Plot: 18442 |
| Bathrooms: 2 |
| Parking: 0 |
| Garage: 1 |
| Conservation Status: Nuevo |
| Bedrooms: 3 |
Contact us
--Kapitalia Inmobiliaria--
962 387 681
DETAILS
| REFERENCE | 03369 |
| Area | 423 |
| Bathrooms | 2 |
| Operation | Venta |
| Garage | |
| Bedrooms | 3 |
DESCRIPTION
Discover your dream retreat in AlbaidaWe present a luxurious chalet inspired by northern Spanish architecture, where elegance and comfort merge in a privileged natural setting. This unique property, located in Albaida, offers you the opportunity to enjoy a peaceful life surrounded by nature.
An oasis of comfort and style
From the moment you cross the threshold, you will be enveloped in a warm and welcoming atmosphere. The spacious rooms, with ceilings 3 meters high, and the careful selection of materials, such as terrazzo and oak parquet, create a sophisticated and timeless home.
The ground floor, a space to live and enjoy
The main floor welcomes you with an entrance hall that leads to two cozy living rooms, perfect for relaxing or entertaining guests. The living-dining room, connected to a spacious wooden kitchen with a pantry, is the heart of the home. Imagine enjoying family meals or celebrating gatherings with friends in this bright and vibrant space.
The laundry room, with direct access to the garden, offers you maximum comfort. And for book lovers, a living room with a fireplace and library, furnished with 19th-century pieces, will be your favorite corner.
Upstairs, a haven of tranquility
The upper floor offers you a private and serene space. Two double en-suite bedrooms, with dressing room and bathroom with shower, are the perfect retreat to unwind. An oak wooden staircase leads you to a room intended as a carpentry workshop, with a rustic charm and full of possibilities.
An office with a balcony will allow you to work or study overlooking the natural surroundings. Additionally, you will find a single and a double bedroom, as well as a full bathroom with a bathtub.
Exterior: an outdoor paradise
The exterior of the house is equally impressive. A double-height pergola, with tiles brought from northern Spain, creates a covered space ideal for enjoying the outdoors all year round. The barbecue, natural water well, and natural gas installation complete this outdoor oasis.
Additional features:
Climalit glass with security blinds.
Telephone line installation throughout the house.
Terrazzo and oak parquet floors.
Ceilings 3 meters high.
Don't miss the opportunity to live in this architectural gem. Contact us to arrange a visit!
GENERAL FEATURES |
|
| Furnished | |
| Heating | |
| Air Conditioner | |
| Balcony | |
| Storage Room | |
| Conservation Status | Nuevo |
Discover your dream retreat in Albaida
We present a luxurious chalet inspired by northern Spanish architecture, where elegance and comfort merge in a privileged natural setting. This unique property, located in Albaida, offers you the opportunity to enjoy a peaceful life surrounded by nature.
An oasis of comfort and style
From the moment you cross the threshold, you will be enveloped in a warm and welcoming atmosphere. The spacious rooms, with ceilings 3 meters high, and the careful selection of materials, such as terrazzo and oak parquet, create a sophisticated and timeless home.
The ground floor, a space to live and enjoy
The main floor welcomes you with an entrance hall that leads to two cozy living rooms, perfect for relaxing or entertaining guests. The living-dining room, connected to a spacious wooden kitchen with a pantry, is the heart of the home. Imagine enjoying family meals or celebrating gatherings with friends in this bright and vibrant space.
The laundry room, with direct access to the garden, offers you maximum comfort. And for book lovers, a living room with a fireplace and library, furnished with 19th-century pieces, will be your favorite corner.
Upstairs, a haven of tranquility
The upper floor offers you a private and serene space. Two double en-suite bedrooms, with dressing room and bathroom with shower, are the perfect retreat to unwind. An oak wooden staircase leads you to a room intended as a carpentry workshop, with a rustic charm and full of possibilities.
An office with a balcony will allow you to work or study overlooking the natural surroundings. Additionally, you will find a single and a double bedroom, as well as a full bathroom with a bathtub.
Exterior: an outdoor paradise
The exterior of the house is equally impressive. A double-height pergola, with tiles brought from northern Spain, creates a covered space ideal for enjoying the outdoors all year round. The barbecue, natural water well, and natural gas installation complete this outdoor oasis.
Additional features:
Climalit glass with security blinds.
Telephone line installation throughout the house.
Terrazzo and oak parquet floors.
Ceilings 3 meters high.
Don't miss the opportunity to live in this architectural gem. Contact us to arrange a visit!
We present a luxurious chalet inspired by northern Spanish architecture, where elegance and comfort merge in a privileged natural setting. This unique property, located in Albaida, offers you the opportunity to enjoy a peaceful life surrounded by nature.
An oasis of comfort and style
From the moment you cross the threshold, you will be enveloped in a warm and welcoming atmosphere. The spacious rooms, with ceilings 3 meters high, and the careful selection of materials, such as terrazzo and oak parquet, create a sophisticated and timeless home.
The ground floor, a space to live and enjoy
The main floor welcomes you with an entrance hall that leads to two cozy living rooms, perfect for relaxing or entertaining guests. The living-dining room, connected to a spacious wooden kitchen with a pantry, is the heart of the home. Imagine enjoying family meals or celebrating gatherings with friends in this bright and vibrant space.
The laundry room, with direct access to the garden, offers you maximum comfort. And for book lovers, a living room with a fireplace and library, furnished with 19th-century pieces, will be your favorite corner.
Upstairs, a haven of tranquility
The upper floor offers you a private and serene space. Two double en-suite bedrooms, with dressing room and bathroom with shower, are the perfect retreat to unwind. An oak wooden staircase leads you to a room intended as a carpentry workshop, with a rustic charm and full of possibilities.
An office with a balcony will allow you to work or study overlooking the natural surroundings. Additionally, you will find a single and a double bedroom, as well as a full bathroom with a bathtub.
Exterior: an outdoor paradise
The exterior of the house is equally impressive. A double-height pergola, with tiles brought from northern Spain, creates a covered space ideal for enjoying the outdoors all year round. The barbecue, natural water well, and natural gas installation complete this outdoor oasis.
Additional features:
Climalit glass with security blinds.
Telephone line installation throughout the house.
Terrazzo and oak parquet floors.
Ceilings 3 meters high.
Don't miss the opportunity to live in this architectural gem. Contact us to arrange a visit!

































































































