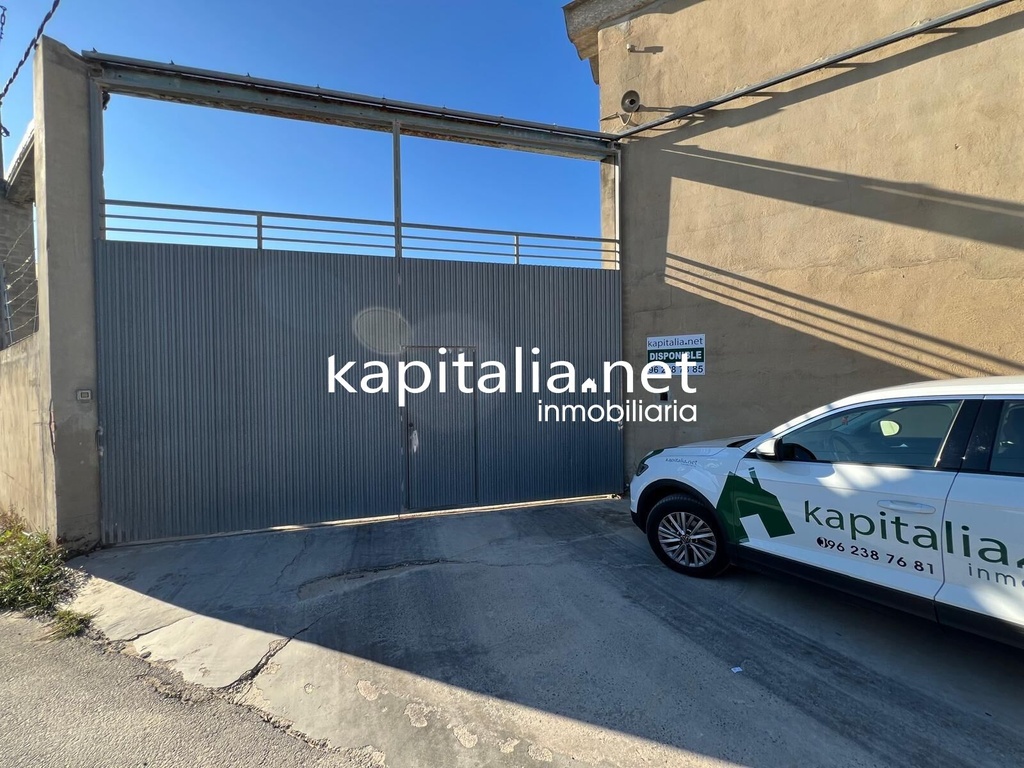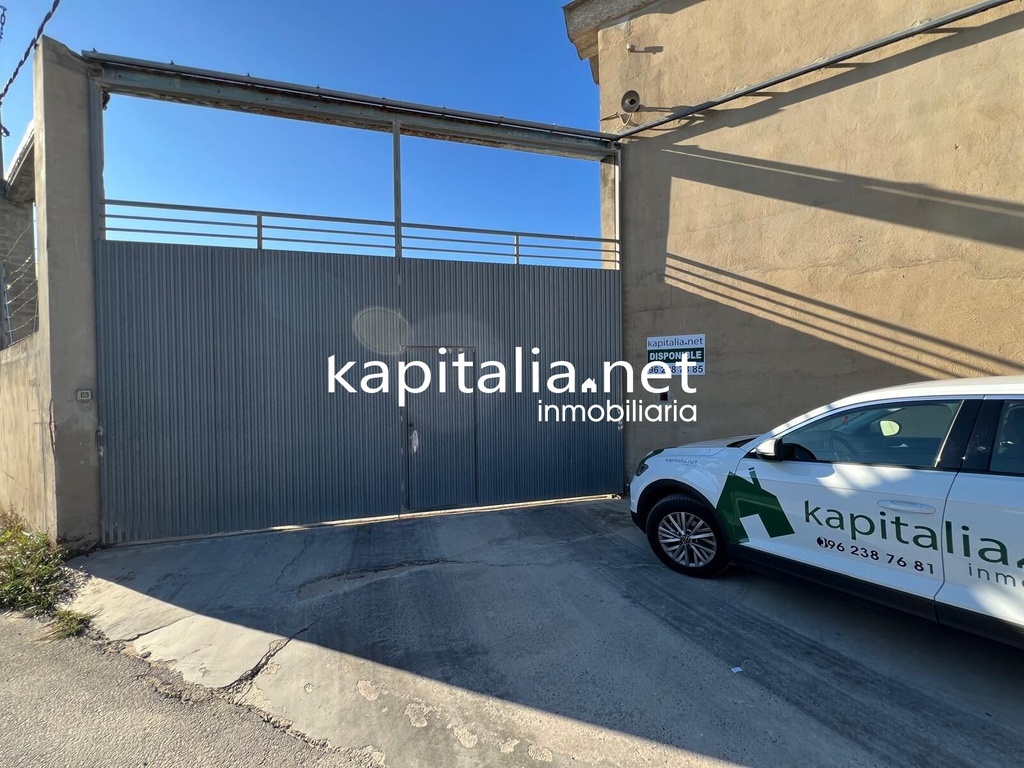DETALLES
| REFERENCIA | 09661 |
| M2 Construidos | 1957 |
| Baños | 3 |
| Operación | Venta |
DESCRIPCIÓN
INDUSTRIAL BUILDING FOR SALE IN LA LLOSA DE RANES
The warehouse is located less than 500mtrs from the exit of the town in the direction of Xativa-Alzira, with which it has very good communication, for easy access to the Mediterranean motorway.
With a plot area of 2640mtrs and being the constructed one, with an uncovered roofed porch area of 1950mtrs. It has installation of single-phase and three-phase electricity, water and drainage to septic tank for sewage disposal. Roof of corrugated metal plate, combined with translucent plate to give way to natural light, high ceilings.
It has a main entrance with a large sliding door to facilitate the entry of large vehicles, 640mtrs of roofed warehouse closed with concrete blocks, with mezzanine office and bathroom, digital scale for weighing pallets, 2 toilets and dressing room for staff, machine room, more than 130mtrs for cold storage, another more than 1000mtrs of open roofed area as a porch, for packaging etc.
Its previous activity was the manipulation of garlic, and it can also be used for any agricultural, forestry, livestock, hunting or similar activity.
COME TO OUR OFFICES AND WE WILL INFORM YOU WITHOUT OBLIGATION.
Kapitalia Real Estate
Albereda Jaume I, 19, 46800 Xativa
96 228 78 85
www.kapitalia.net
CARACTERÍSTICAS GENERALES |
|
| Patio | |
| Estado de conservación | Buen estado |
INDUSTRIAL BUILDING FOR SALE IN LA LLOSA DE RANES
Ref. 09661
| Amueblado: 0 |
| Calefacción: 0 |
| Aire acondicionado: 0 |
| Terraza: 0 |
| Patio: 1 |
| Balcón: 0 |
| Trastero: 0 |
| Piscina: 0 |
| Ascensor: 0 |
| Piscina en la comunidad: 0 |
| Operación: Venta |
| Nº de Planta: 0 |
| Tipo de inmueble: Nave industrial |
| M2 Construidos: 1957 |
| Parcela: 2640 |
| Baños: 3 |
| Parking: 0 |
| Garaje: 0 |
| Estado de conservación: Buen estado |
| Habitaciones: 0 |
Contacta con nosotros
--Kapitalia Inmobiliaria--
962 387 681
DETALLES
| REFERENCIA | 09661 |
| M2 Construidos | 1957 |
| Baños | 3 |
| Operación | Venta |
DESCRIPCIÓN
INDUSTRIAL BUILDING FOR SALE IN LA LLOSA DE RANES
The warehouse is located less than 500mtrs from the exit of the town in the direction of Xativa-Alzira, with which it has very good communication, for easy access to the Mediterranean motorway.
With a plot area of 2640mtrs and being the constructed one, with an uncovered roofed porch area of 1950mtrs. It has installation of single-phase and three-phase electricity, water and drainage to septic tank for sewage disposal. Roof of corrugated metal plate, combined with translucent plate to give way to natural light, high ceilings.
It has a main entrance with a large sliding door to facilitate the entry of large vehicles, 640mtrs of roofed warehouse closed with concrete blocks, with mezzanine office and bathroom, digital scale for weighing pallets, 2 toilets and dressing room for staff, machine room, more than 130mtrs for cold storage, another more than 1000mtrs of open roofed area as a porch, for packaging etc.
Its previous activity was the manipulation of garlic, and it can also be used for any agricultural, forestry, livestock, hunting or similar activity.
COME TO OUR OFFICES AND WE WILL INFORM YOU WITHOUT OBLIGATION.
Kapitalia Real Estate
Albereda Jaume I, 19, 46800 Xativa
96 228 78 85
www.kapitalia.net
CARACTERÍSTICAS GENERALES |
|
| Patio | |
| Estado de conservación | Buen estado |
INDUSTRIAL BUILDING FOR SALE IN LA LLOSA DE RANES
The warehouse is located less than 500mtrs from the exit of the town in the direction of Xativa-Alzira, with which it has very good communication, for easy access to the Mediterranean motorway.
With a plot area of 2640mtrs and being the constructed one, with an uncovered roofed porch area of 1950mtrs. It has installation of single-phase and three-phase electricity, water and drainage to septic tank for sewage disposal. Roof of corrugated metal plate, combined with translucent plate to give way to natural light, high ceilings.
It has a main entrance with a large sliding door to facilitate the entry of large vehicles, 640mtrs of roofed warehouse closed with concrete blocks, with mezzanine office and bathroom, digital scale for weighing pallets, 2 toilets and dressing room for staff, machine room, more than 130mtrs for cold storage, another more than 1000mtrs of open roofed area as a porch, for packaging etc.
Its previous activity was the manipulation of garlic, and it can also be used for any agricultural, forestry, livestock, hunting or similar activity.
COME TO OUR OFFICES AND WE WILL INFORM YOU WITHOUT OBLIGATION.
Kapitalia Real Estate
Albereda Jaume I, 19, 46800 Xativa
96 228 78 85
www.kapitalia.net



















































